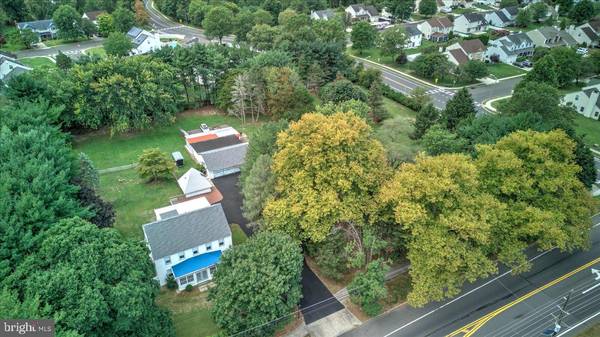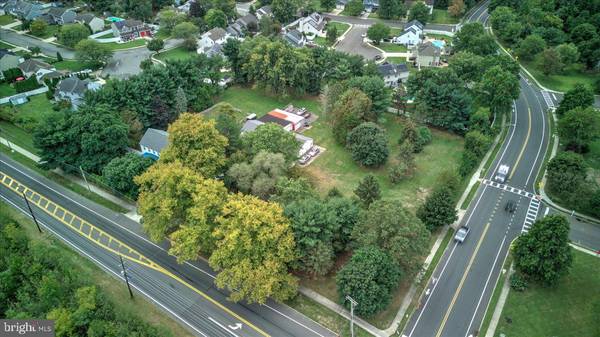
1320 WOODLANE RD Mount Holly, NJ 08060
4 Beds
3 Baths
3,342 SqFt
UPDATED:
11/08/2024 04:21 PM
Key Details
Property Type Single Family Home
Sub Type Detached
Listing Status Pending
Purchase Type For Sale
Square Footage 3,342 sqft
Price per Sqft $238
Subdivision None Available
MLS Listing ID NJBL2072236
Style Colonial
Bedrooms 4
Full Baths 3
HOA Y/N N
Abv Grd Liv Area 2,800
Originating Board BRIGHT
Year Built 1857
Annual Tax Amount $8,839
Tax Year 2024
Lot Size 2.220 Acres
Acres 2.22
Lot Dimensions 0.00 x 0.00
Property Description
Come discover the perfect blend of Luxury, Comfort, and Opportunity with this stunning, Fully Upgraded farm home, set on over 2 acres of land! This unique 4bedroom, 3 bathroom home is ideal for those seeking a peaceful retreat with still maintaining the convenience of a down town location!
Step into a meticulously Updated Interior boasting a spacious and beautiful farmhouse design. The gourmet kitchen features high-end stainless-steel appliances, granite countertops, and a large center island perfect for entertaining or family gatherings. The living room is a cozy haven with large windows that flood the space with natural light, while the elegant primary suite offers a spa-like en-suite bathroom for ultimate relaxation.
One of the many highlights here is the impressive Income Producing 10+-car detached garage!! This is perfect for car enthusiasts, hobbyists, etc with plenty of room to still enjoy the current Additional Income. With ample room for storage or conversion into a workshop or studio, the possibilities are endless. The expansive 2+ acres of land also offer space for gardening, a small farm, or future expansion.
Located in a serene setting yet close to essential amenities, this exceptional property is truly a rare find. Embrace a lifestyle of comfort and opportunity—schedule a viewing today and explore all this unique farm home has to offer!
Location
State NJ
County Burlington
Area Eastampton Twp (20311)
Zoning RES
Rooms
Basement Fully Finished
Interior
Hot Water Natural Gas
Cooling Central A/C
Fireplace N
Heat Source Natural Gas
Exterior
Garage Oversized
Garage Spaces 10.0
Waterfront N
Water Access N
Accessibility None
Parking Type Detached Garage
Total Parking Spaces 10
Garage Y
Building
Story 3
Foundation Other
Sewer Public Sewer
Water Public
Architectural Style Colonial
Level or Stories 3
Additional Building Above Grade, Below Grade
New Construction N
Schools
High Schools Rancocas Valley Reg. H.S.
School District Eastampton Township Public Schools
Others
Senior Community No
Tax ID 11-00901-00065
Ownership Fee Simple
SqFt Source Assessor
Special Listing Condition Standard







