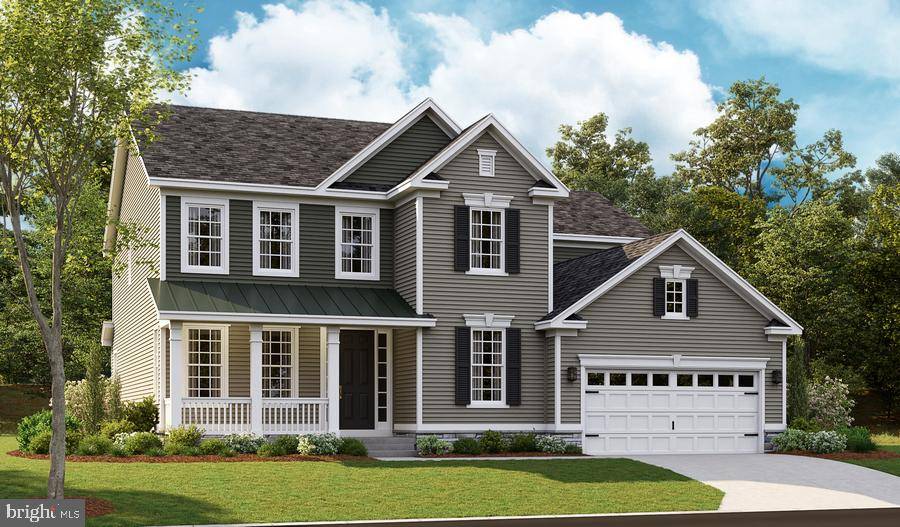
110 PAWN CT Winchester, VA 22602
4 Beds
4 Baths
4,040 SqFt
OPEN HOUSE
Sat Nov 23, 12:00pm - 4:00pm
Sun Nov 24, 12:00pm - 4:00pm
UPDATED:
11/22/2024 05:54 PM
Key Details
Property Type Single Family Home
Sub Type Detached
Listing Status Active
Purchase Type For Sale
Square Footage 4,040 sqft
Price per Sqft $183
Subdivision Abrams Pointe
MLS Listing ID VAFV2021240
Style Colonial,Transitional
Bedrooms 4
Full Baths 3
Half Baths 1
HOA Fees $38/mo
HOA Y/N Y
Abv Grd Liv Area 3,120
Originating Board BRIGHT
Tax Year 2024
Lot Size 0.290 Acres
Acres 0.29
Property Description
A dramatic two-story entry welcomes guests to the distinctive Donovan plan. The main floor offers a private study, a spacious great room, and a formal dining room. An adjacent butler’s pantry leads to a well-appointed kitchen featuring a center island with a gourmet kitchen. Mud- and laundry rooms provide added convenience.
Upstairs, discover two generous bedrooms with a shared bath, a large guest suite with a walk-in closet and full bath, and a lavish primary suite boasting an oversized walk-in closet and attached bath with double sinks. Curated by our Home Gallery, this home boasts beautiful, modern finishes!
Don’t miss out on this stunning home! Ask about our SPECIAL FINANCING today!
Location
State VA
County Frederick
Zoning R
Rooms
Basement Partially Finished
Interior
Interior Features Butlers Pantry, Kitchen - Gourmet, Walk-in Closet(s)
Hot Water Tankless
Heating Programmable Thermostat
Cooling Programmable Thermostat
Flooring Carpet, Ceramic Tile, Luxury Vinyl Plank
Equipment Built-In Microwave, Oven - Wall, Range Hood, Stainless Steel Appliances, Washer/Dryer Hookups Only
Fireplace N
Window Features Low-E
Appliance Built-In Microwave, Oven - Wall, Range Hood, Stainless Steel Appliances, Washer/Dryer Hookups Only
Heat Source Natural Gas
Laundry Main Floor
Exterior
Exterior Feature Porch(es)
Garage Garage - Front Entry
Garage Spaces 7.0
Waterfront N
Water Access N
Roof Type Architectural Shingle
Accessibility None
Porch Porch(es)
Attached Garage 3
Total Parking Spaces 7
Garage Y
Building
Lot Description Level, Rear Yard, SideYard(s)
Story 3
Foundation Other
Sewer Public Sewer
Water Public
Architectural Style Colonial, Transitional
Level or Stories 3
Additional Building Above Grade, Below Grade
Structure Type 2 Story Ceilings,9'+ Ceilings
New Construction Y
Schools
School District Frederick County Public Schools
Others
HOA Fee Include Common Area Maintenance,Trash
Senior Community No
Tax ID NO TAX RECORD
Ownership Fee Simple
SqFt Source Estimated
Special Listing Condition Standard







