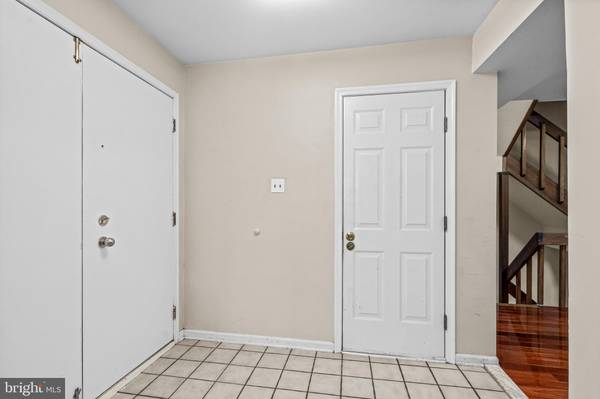
50 MILITIA HILL DR Chesterbrook, PA 19087
4 Beds
3 Baths
2,700 SqFt
UPDATED:
10/05/2024 05:50 PM
Key Details
Property Type Townhouse
Sub Type Interior Row/Townhouse
Listing Status Active
Purchase Type For Rent
Square Footage 2,700 sqft
Subdivision Chesterbrook
MLS Listing ID PACT2072730
Style Colonial,Traditional
Bedrooms 4
Full Baths 2
Half Baths 1
HOA Fees $190/mo
HOA Y/N Y
Abv Grd Liv Area 2,033
Originating Board BRIGHT
Year Built 1987
Lot Size 3,772 Sqft
Acres 0.09
Lot Dimensions 0.00 x 0.00
Property Description
This home offers 4 bedrooms and 2.5 baths, with plenty of room for everyone.
1-car garage to keep your vehicle safe, plus a fully finished basement with a walkout—great for game nights or a cozy movie marathon!
It is a lovely loft area with its own mini split system to keep things comfy year-round.
Just minutes from your favorite grocery stores and a fantastic shopping mall.
Super easy access to major highways, making your daily commute convenient.
Don’t miss out on this opportunity! Schedule your showing today! Easy to show!
Location
State PA
County Chester
Area Tredyffrin Twp (10343)
Zoning RESIDENTIAL
Rooms
Basement Fully Finished, Walkout Level
Interior
Interior Features Attic, Breakfast Area, Dining Area, Family Room Off Kitchen, Kitchen - Eat-In
Hot Water Natural Gas
Cooling Central A/C
Fireplaces Number 1
Equipment Built-In Microwave, Built-In Range, Dishwasher, Dryer, Stove, Washer
Furnishings No
Fireplace Y
Appliance Built-In Microwave, Built-In Range, Dishwasher, Dryer, Stove, Washer
Heat Source Natural Gas
Laundry Basement
Exterior
Garage Garage - Front Entry
Garage Spaces 2.0
Utilities Available None
Waterfront N
Water Access N
Roof Type Shingle
Accessibility None
Parking Type Attached Garage, Driveway
Attached Garage 1
Total Parking Spaces 2
Garage Y
Building
Story 4
Foundation Brick/Mortar
Sewer Public Sewer
Water Public
Architectural Style Colonial, Traditional
Level or Stories 4
Additional Building Above Grade, Below Grade
New Construction N
Schools
Elementary Schools Valley Forge
Middle Schools Conestoga
High Schools Conestoga
School District Tredyffrin-Easttown
Others
Pets Allowed Y
HOA Fee Include Common Area Maintenance,Lawn Maintenance,Snow Removal,Trash
Senior Community No
Tax ID 43-04 -0610
Ownership Other
SqFt Source Assessor
Miscellaneous Common Area Maintenance,HOA/Condo Fee,Snow Removal,Trash Removal
Pets Description Breed Restrictions, Cats OK, Dogs OK, Number Limit, Pet Addendum/Deposit







