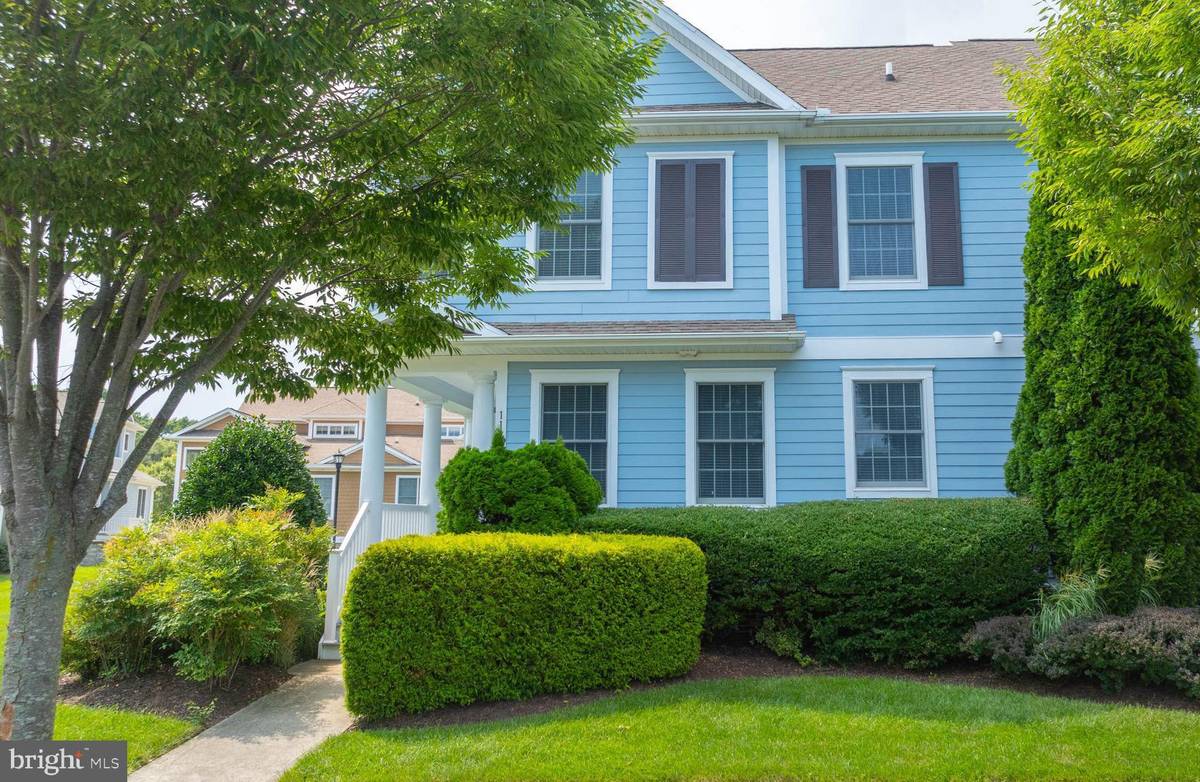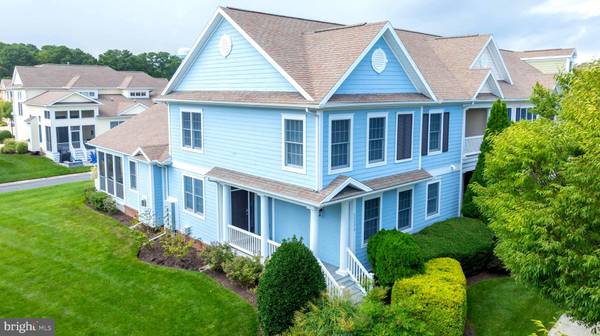
11150 SIGNATURE BLVD Selbyville, DE 19975
3 Beds
3 Baths
2,400 SqFt
UPDATED:
11/01/2024 08:37 PM
Key Details
Property Type Townhouse
Sub Type End of Row/Townhouse
Listing Status Active
Purchase Type For Sale
Square Footage 2,400 sqft
Price per Sqft $277
Subdivision Bayside
MLS Listing ID DESU2068360
Style Coastal
Bedrooms 3
Full Baths 2
Half Baths 1
HOA Fees $1,015/qua
HOA Y/N Y
Abv Grd Liv Area 2,400
Originating Board BRIGHT
Year Built 2005
Annual Tax Amount $1,677
Tax Year 2023
Lot Size 6,970 Sqft
Acres 0.16
Lot Dimensions 47.00 x 118.00
Property Description
Bayside amenities do not disappoint with an award winning Jack Nicklaus Signature Golf Course, the new Signatures at Bayside restaurant, Tennis & Recreation Center that include 2 swimming pools, splash zone area, waterfall, hot tub, multiple tennis courts, Pickleball, sand volleyball, basketball court & Pool Bar & Grille. The Health & Aquatic center includes a huge Indoor pool, hot tub, saunas, aerobics room, and state of the art fitness area. The fun extends to The Point which features a bayside beach, an outdoor swimming pool, 38 Degrees restaurant & tiki bar and kayak/SUP launch area. Not to be forgotten is The Freeman Arts Pavilion which showcases concerts by award-winning artists, dance, theater & children's performances. Don’t miss this great opportunity to own in one of the best communities on the Delaware Shore!
Location
State DE
County Sussex
Area Baltimore Hundred (31001)
Zoning MR
Rooms
Other Rooms Living Room, Dining Room, Primary Bedroom, Bedroom 2, Bedroom 3, Kitchen, Laundry, Loft, Bathroom 2, Primary Bathroom, Screened Porch
Main Level Bedrooms 1
Interior
Interior Features Ceiling Fan(s), Carpet, Dining Area, Entry Level Bedroom, Family Room Off Kitchen, Floor Plan - Open, Kitchen - Island, Pantry, Primary Bath(s), Recessed Lighting, Walk-in Closet(s), Window Treatments
Hot Water Electric
Heating Heat Pump(s)
Cooling Central A/C
Flooring Carpet, Luxury Vinyl Plank
Fireplaces Number 1
Fireplace Y
Heat Source Electric
Exterior
Garage Garage - Rear Entry
Garage Spaces 2.0
Waterfront N
Water Access N
Roof Type Architectural Shingle
Accessibility None
Parking Type Attached Garage, Driveway, On Street
Attached Garage 2
Total Parking Spaces 2
Garage Y
Building
Story 2
Foundation Crawl Space
Sewer Public Sewer
Water Public
Architectural Style Coastal
Level or Stories 2
Additional Building Above Grade, Below Grade
New Construction N
Schools
School District Indian River
Others
Senior Community No
Tax ID 533-19.00-790.00
Ownership Fee Simple
SqFt Source Assessor
Special Listing Condition Standard







