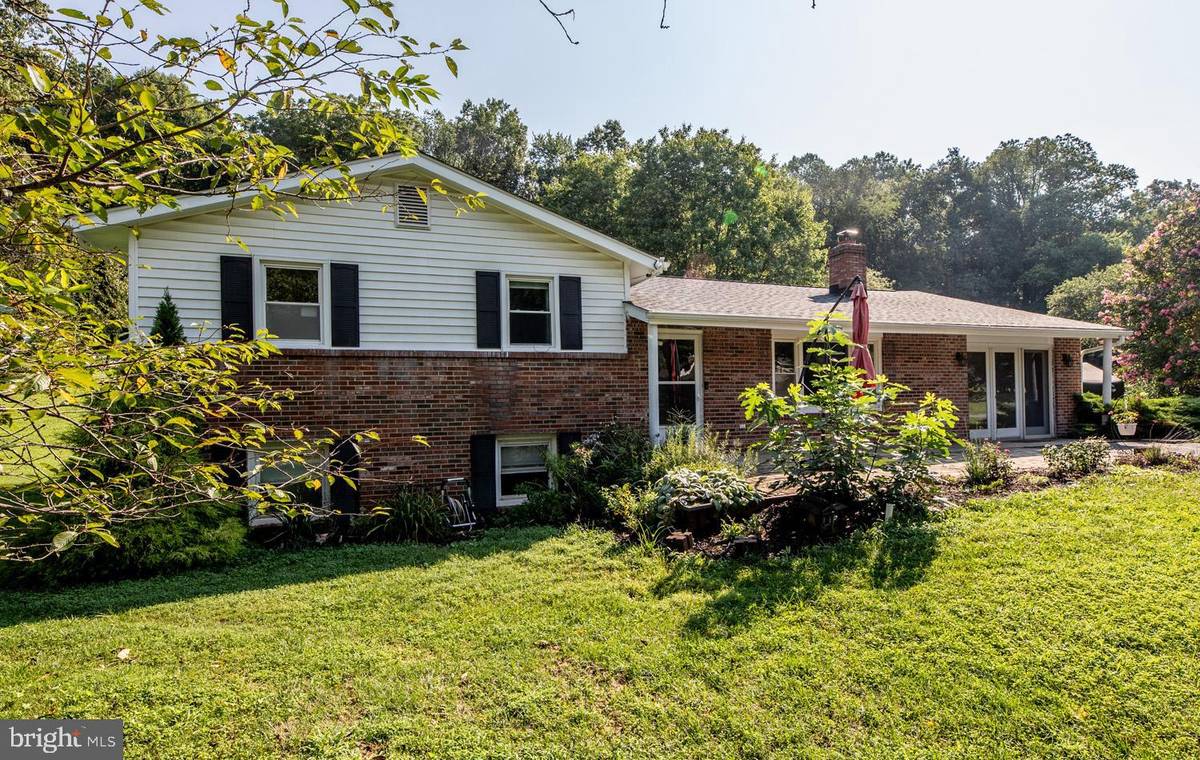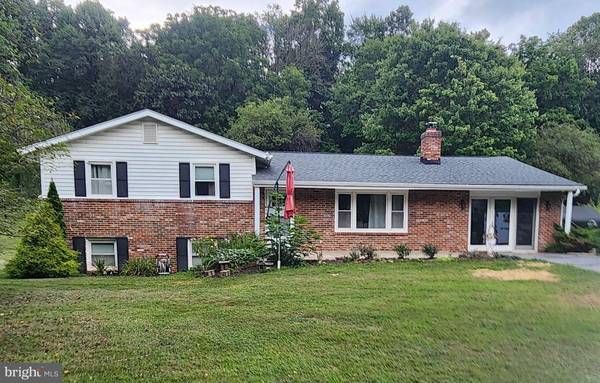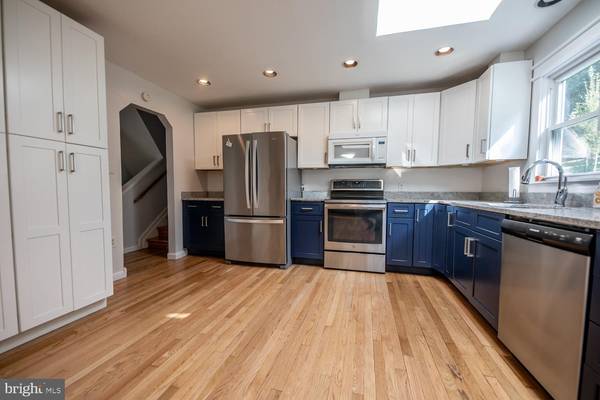
3931 SUGARLOAF DR Monrovia, MD 21770
3 Beds
3 Baths
2,377 SqFt
UPDATED:
11/08/2024 03:11 AM
Key Details
Property Type Single Family Home
Sub Type Detached
Listing Status Active
Purchase Type For Sale
Square Footage 2,377 sqft
Price per Sqft $210
Subdivision Sugar Loaf Overlook
MLS Listing ID MDFR2052340
Style Split Level
Bedrooms 3
Full Baths 2
Half Baths 1
HOA Y/N N
Abv Grd Liv Area 1,962
Originating Board BRIGHT
Year Built 1973
Annual Tax Amount $4,855
Tax Year 2024
Lot Size 0.720 Acres
Acres 0.72
Property Description
Location
State MD
County Frederick
Zoning R1
Rooms
Other Rooms Living Room, Primary Bedroom, Bedroom 2, Bedroom 3, Bedroom 4, Kitchen, Family Room
Basement Fully Finished
Interior
Interior Features Combination Kitchen/Dining, Primary Bath(s), Chair Railings, Wood Floors, Floor Plan - Open
Hot Water Electric
Heating Heat Pump(s), Forced Air
Cooling Ceiling Fan(s), Central A/C
Flooring Wood
Fireplaces Number 1
Equipment Dishwasher, Dryer - Front Loading, Oven/Range - Electric, Washer - Front Loading, Refrigerator
Fireplace Y
Appliance Dishwasher, Dryer - Front Loading, Oven/Range - Electric, Washer - Front Loading, Refrigerator
Heat Source Electric
Exterior
Garage Spaces 4.0
Utilities Available Electric Available, Cable TV Available
Waterfront N
Water Access N
Roof Type Asphalt
Accessibility Level Entry - Main
Total Parking Spaces 4
Garage N
Building
Story 3
Foundation Block
Sewer Septic Exists
Water Well
Architectural Style Split Level
Level or Stories 3
Additional Building Above Grade, Below Grade
New Construction N
Schools
School District Frederick County Public Schools
Others
Senior Community No
Tax ID 1109244387
Ownership Fee Simple
SqFt Source Assessor
Acceptable Financing Conventional, Cash, FHA, USDA, VA
Listing Terms Conventional, Cash, FHA, USDA, VA
Financing Conventional,Cash,FHA,USDA,VA
Special Listing Condition Standard







