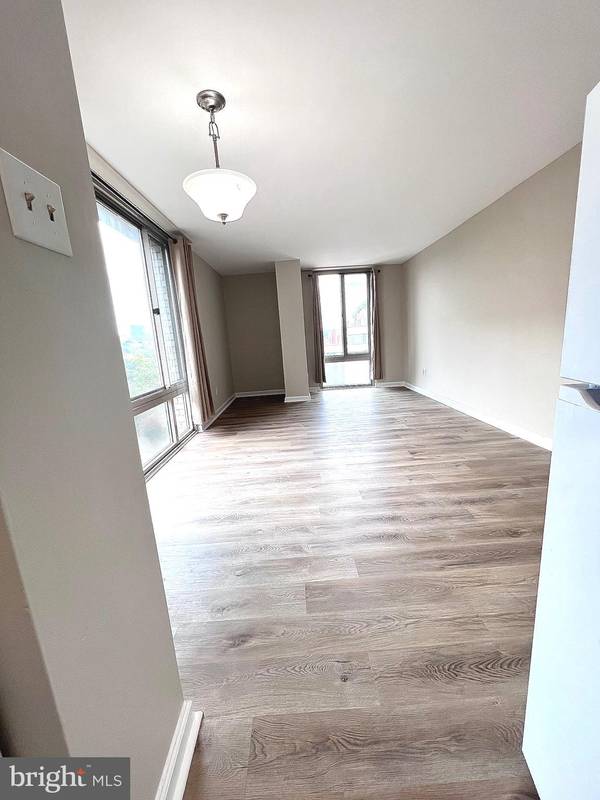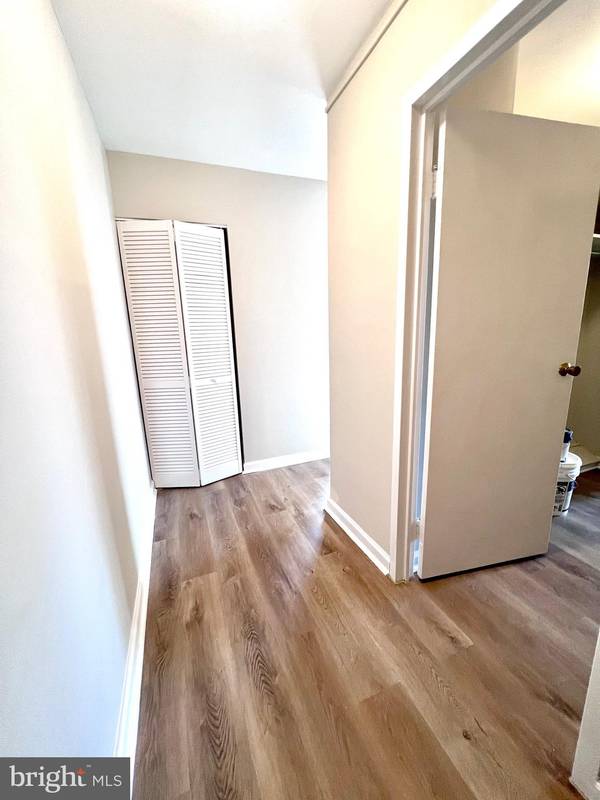
950 25TH ST NW #719 Washington, DC 20037
1 Bed
1 Bath
600 SqFt
UPDATED:
11/20/2024 03:04 PM
Key Details
Property Type Condo
Sub Type Condo/Co-op
Listing Status Active
Purchase Type For Sale
Square Footage 600 sqft
Price per Sqft $399
Subdivision Foggy Bottom
MLS Listing ID DCDC2152366
Style Other
Bedrooms 1
Full Baths 1
Condo Fees $1,257/mo
HOA Y/N N
Abv Grd Liv Area 600
Originating Board BRIGHT
Year Built 1966
Annual Tax Amount $260,000
Tax Year 2024
Property Description
The Claridge House is the only Coop in Foggy Bottom that welcomes investors. You may feel free to rent the apartment immediately after purchase.
Location
State DC
County Washington
Zoning R
Rooms
Main Level Bedrooms 1
Interior
Interior Features Combination Kitchen/Living, Floor Plan - Open
Hot Water Natural Gas
Heating Central, Hot Water, Wall Unit
Cooling Central A/C, Wall Unit
Equipment Disposal, Dishwasher, Refrigerator, Stove
Fireplace N
Appliance Disposal, Dishwasher, Refrigerator, Stove
Heat Source Natural Gas
Laundry Common
Exterior
Amenities Available Common Grounds, Community Center, Elevator, Exercise Room, Pool - Outdoor, Laundry Facilities, Security
Waterfront N
Water Access N
Accessibility Elevator
Garage N
Building
Story 1
Unit Features Hi-Rise 9+ Floors
Sewer Public Sewer
Water Public
Architectural Style Other
Level or Stories 1
Additional Building Above Grade, Below Grade
New Construction N
Schools
High Schools Jackson-Reed
School District District Of Columbia Public Schools
Others
Pets Allowed N
HOA Fee Include Air Conditioning,Common Area Maintenance,Custodial Services Maintenance,Electricity,Ext Bldg Maint,Gas,Heat,Sewer,Snow Removal,Taxes,Trash,Water
Senior Community No
Tax ID 0016//0093
Ownership Cooperative
Special Listing Condition Standard







