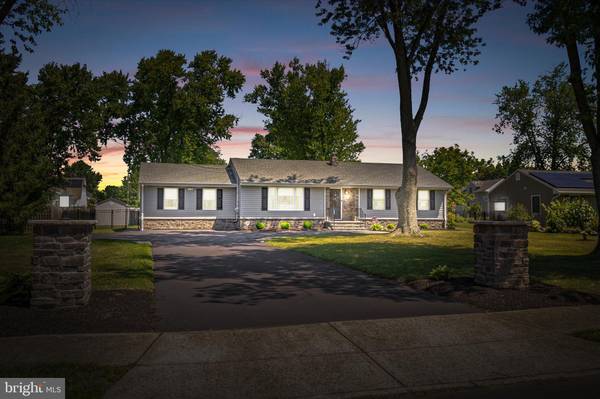
1180 YARDVILLE ALLENTOWN RD Allentown, NJ 08501
4 Beds
3 Baths
1,988 SqFt
UPDATED:
11/11/2024 03:18 PM
Key Details
Property Type Single Family Home
Sub Type Detached
Listing Status Pending
Purchase Type For Sale
Square Footage 1,988 sqft
Price per Sqft $347
Subdivision Papps Village
MLS Listing ID NJME2045966
Style Ranch/Rambler
Bedrooms 4
Full Baths 2
Half Baths 1
HOA Y/N N
Abv Grd Liv Area 1,988
Originating Board BRIGHT
Year Built 1968
Annual Tax Amount $9,084
Tax Year 2019
Lot Size 0.425 Acres
Acres 0.42
Property Description
ethernet wiring & New Cablevision coax and Verizon fiber wiring from the street to the house.***Close proximity to Major Roadways, Schools, Parks/Recreation, Golf Courses, Shopping, Wineries and so much more.***Seller will provide the Certificate of Occupancy before Closing***
Location
State NJ
County Mercer
Area Hamilton Twp (21103)
Zoning R
Rooms
Other Rooms Living Room, Primary Bedroom, Bedroom 2, Bedroom 3, Kitchen, Basement, Foyer, Bedroom 1, Laundry, Bathroom 1, Primary Bathroom, Half Bath
Basement Interior Access, Outside Entrance, Sump Pump, Unfinished, Walkout Stairs
Main Level Bedrooms 4
Interior
Hot Water Natural Gas
Heating Forced Air
Cooling Attic Fan, Whole House Fan, Central A/C
Flooring Hardwood, Other
Inclusions All Kitchen Appliances, Washer, Dryer and Security System
Equipment Stainless Steel Appliances
Fireplace N
Appliance Stainless Steel Appliances
Heat Source Natural Gas
Laundry Main Floor, Has Laundry
Exterior
Fence Chain Link
Utilities Available Cable TV, Electric Available, Natural Gas Available, Sewer Available
Waterfront N
Water Access N
Roof Type Asphalt
Accessibility Level Entry - Main
Parking Type Driveway, Off Street, On Street
Garage N
Building
Lot Description Front Yard, Road Frontage, Rear Yard
Story 1
Foundation Block
Sewer Public Sewer
Water Well
Architectural Style Ranch/Rambler
Level or Stories 1
Additional Building Above Grade, Below Grade
Structure Type Dry Wall
New Construction N
Schools
High Schools Steinert
School District Hamilton Township
Others
Senior Community No
Tax ID 03-02737-00005
Ownership Fee Simple
SqFt Source Estimated
Security Features Security System
Acceptable Financing Cash, Conventional, FHA
Listing Terms Cash, Conventional, FHA
Financing Cash,Conventional,FHA
Special Listing Condition Standard







