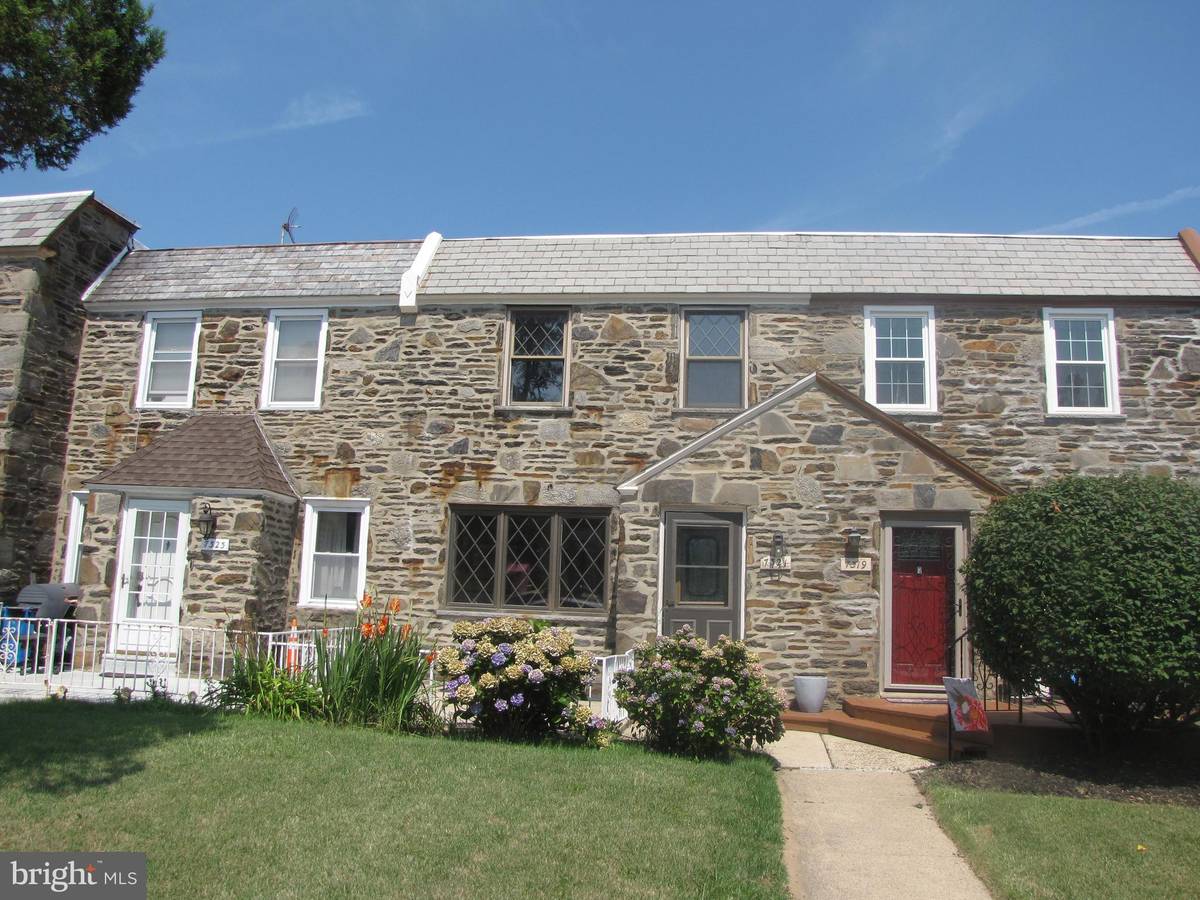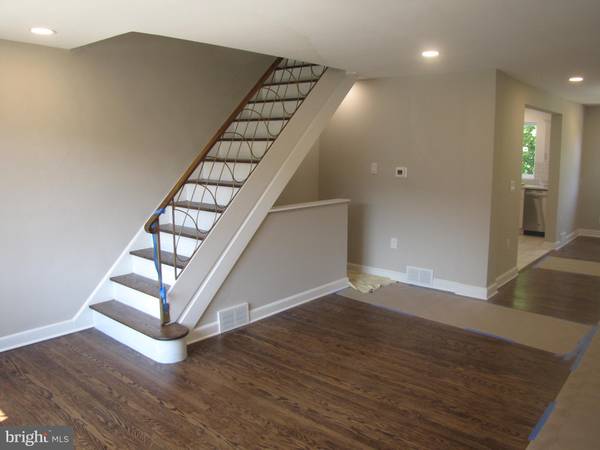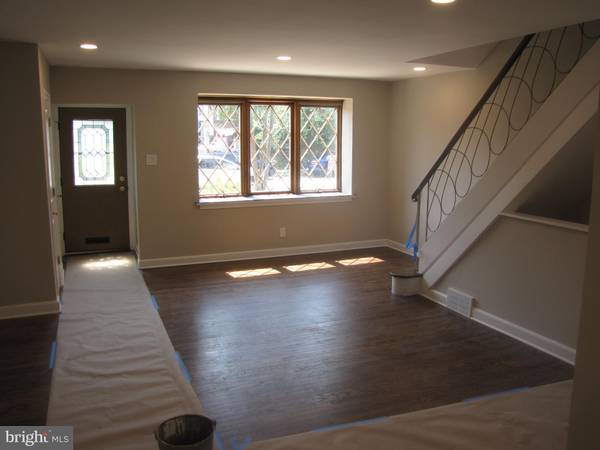
7321 SHERWOOD RD Philadelphia, PA 19151
4 Beds
3 Baths
1,574 SqFt
UPDATED:
11/12/2024 01:10 PM
Key Details
Property Type Townhouse
Sub Type Interior Row/Townhouse
Listing Status Under Contract
Purchase Type For Sale
Square Footage 1,574 sqft
Price per Sqft $196
Subdivision Overbrook Park
MLS Listing ID PAPH2376202
Style AirLite
Bedrooms 4
Full Baths 2
Half Baths 1
HOA Y/N N
Abv Grd Liv Area 1,296
Originating Board BRIGHT
Year Built 1949
Annual Tax Amount $2,543
Tax Year 2024
Lot Size 2,199 Sqft
Acres 0.05
Lot Dimensions 18.00 x 116.00
Property Description
Location
State PA
County Philadelphia
Area 19151 (19151)
Zoning RSA5
Rooms
Other Rooms Living Room, Dining Room, Bedroom 4, Kitchen, Bathroom 1, Bathroom 2, Half Bath
Basement Daylight, Partial, Daylight, Full, Heated, Garage Access, Fully Finished, Rear Entrance
Interior
Interior Features Floor Plan - Open, Skylight(s), Wood Floors, Carpet, Kitchen - Gourmet, Recessed Lighting, Upgraded Countertops, Walk-in Closet(s)
Hot Water Natural Gas
Heating Forced Air
Cooling Central A/C
Flooring Hardwood
Equipment Dishwasher, Disposal, Dryer, Energy Efficient Appliances, ENERGY STAR Refrigerator, Icemaker, Microwave, Oven - Self Cleaning, Oven/Range - Gas, Range Hood, Refrigerator, Stainless Steel Appliances, Washer, Water Heater
Fireplace N
Window Features Double Hung,Insulated,Storm,Wood Frame
Appliance Dishwasher, Disposal, Dryer, Energy Efficient Appliances, ENERGY STAR Refrigerator, Icemaker, Microwave, Oven - Self Cleaning, Oven/Range - Gas, Range Hood, Refrigerator, Stainless Steel Appliances, Washer, Water Heater
Heat Source Natural Gas
Laundry Basement, Dryer In Unit, Washer In Unit
Exterior
Exterior Feature Patio(s)
Garage Garage - Rear Entry, Basement Garage, Additional Storage Area
Garage Spaces 3.0
Waterfront N
Water Access N
Roof Type Built-Up
Accessibility None
Porch Patio(s)
Parking Type Driveway, Attached Garage, Off Street
Attached Garage 1
Total Parking Spaces 3
Garage Y
Building
Lot Description Level
Story 2
Foundation Stone
Sewer Public Sewer
Water Public
Architectural Style AirLite
Level or Stories 2
Additional Building Above Grade, Below Grade
Structure Type Dry Wall
New Construction N
Schools
School District The School District Of Philadelphia
Others
Senior Community No
Tax ID 344173400
Ownership Fee Simple
SqFt Source Assessor
Special Listing Condition Standard







