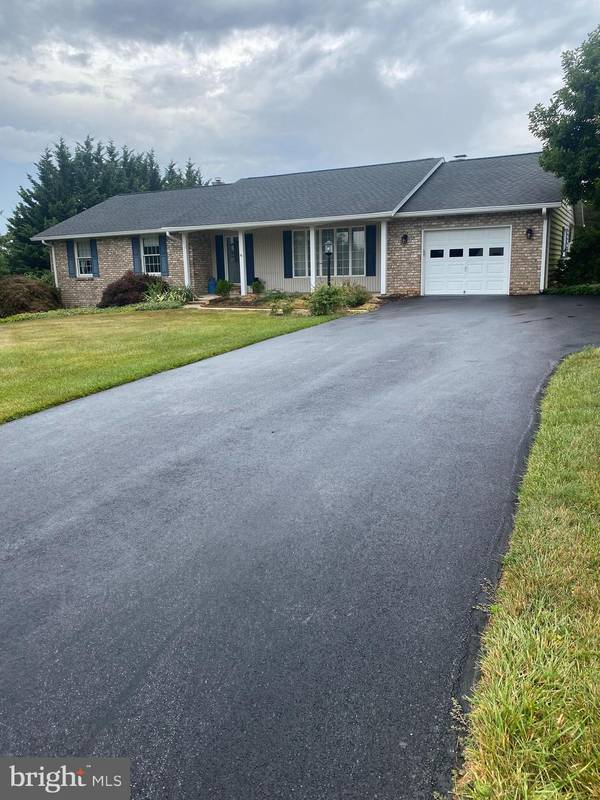
1512 MILLER RD Westminster, MD 21158
4 Beds
3 Baths
3,026 SqFt
UPDATED:
10/28/2024 08:00 PM
Key Details
Property Type Single Family Home
Sub Type Detached
Listing Status Pending
Purchase Type For Sale
Square Footage 3,026 sqft
Price per Sqft $188
Subdivision Kalten Acres
MLS Listing ID MDCR2021604
Style Ranch/Rambler
Bedrooms 4
Full Baths 3
HOA Y/N N
Abv Grd Liv Area 1,926
Originating Board BRIGHT
Year Built 1974
Annual Tax Amount $4,278
Tax Year 2024
Lot Size 0.925 Acres
Acres 0.92
Property Description
Location
State MD
County Carroll
Zoning R-400
Rooms
Other Rooms Living Room, Dining Room, Bedroom 2, Bedroom 3, Bedroom 4, Kitchen, Family Room, Foyer, Bedroom 1, Utility Room, Bathroom 1, Bathroom 2, Bathroom 3, Hobby Room
Basement Daylight, Partial, Combination, Full, Heated, Improved, Interior Access, Outside Entrance, Partially Finished, Rear Entrance, Shelving, Space For Rooms, Walkout Level, Windows
Main Level Bedrooms 3
Interior
Interior Features Attic/House Fan, Built-Ins, Ceiling Fan(s), Chair Railings, Crown Moldings, Entry Level Bedroom, Family Room Off Kitchen, Floor Plan - Traditional, Formal/Separate Dining Room, Kitchen - Eat-In, Kitchen - Island, Kitchen - Table Space, Pantry, Primary Bath(s), Stove - Wood, Walk-in Closet(s), Wood Floors, Other
Hot Water Electric
Heating Heat Pump(s), Wood Burn Stove
Cooling Central A/C, Ceiling Fan(s), Attic Fan, Heat Pump(s)
Flooring Hardwood, Ceramic Tile, Laminate Plank, Heated
Fireplaces Number 1
Fireplaces Type Wood, Other
Inclusions Washer, Dryer, Cooktop, Dishwasher, Drapes and Cutains, Existing Carpet, Fireplace Equipment, Garage Door Opener and Remotes, 2 Refrigerators, Storage Shed, Range, 2 Wall Ovens, Water Filter, Water Softener, Storm Doors, Wood Stove
Equipment Cooktop, Dishwasher, Dryer, Exhaust Fan, Extra Refrigerator/Freezer, Icemaker, Oven - Double, Oven - Wall, Oven/Range - Gas, Range Hood, Refrigerator, Washer, Washer/Dryer Hookups Only, Water Heater
Fireplace Y
Appliance Cooktop, Dishwasher, Dryer, Exhaust Fan, Extra Refrigerator/Freezer, Icemaker, Oven - Double, Oven - Wall, Oven/Range - Gas, Range Hood, Refrigerator, Washer, Washer/Dryer Hookups Only, Water Heater
Heat Source Electric
Laundry Lower Floor, Basement
Exterior
Exterior Feature Deck(s), Patio(s), Porch(es)
Garage Garage - Front Entry, Garage Door Opener, Additional Storage Area
Garage Spaces 4.0
Waterfront N
Water Access N
View Scenic Vista
Roof Type Asphalt,Shingle
Accessibility None
Porch Deck(s), Patio(s), Porch(es)
Parking Type Attached Garage, Driveway, On Street
Attached Garage 1
Total Parking Spaces 4
Garage Y
Building
Lot Description Front Yard, Landscaping, Rear Yard, Road Frontage
Story 2
Foundation Concrete Perimeter, Passive Radon Mitigation
Sewer Septic Exists
Water Well
Architectural Style Ranch/Rambler
Level or Stories 2
Additional Building Above Grade, Below Grade
Structure Type Plaster Walls,Vaulted Ceilings
New Construction N
Schools
Elementary Schools Call School Board
Middle Schools Call School Board
High Schools Call School Board
School District Carroll County Public Schools
Others
Pets Allowed Y
Senior Community No
Tax ID 0707039131
Ownership Fee Simple
SqFt Source Assessor
Acceptable Financing Cash, Conventional, FHA, Rural Development, USDA, VA
Listing Terms Cash, Conventional, FHA, Rural Development, USDA, VA
Financing Cash,Conventional,FHA,Rural Development,USDA,VA
Special Listing Condition Standard
Pets Description Dogs OK, Cats OK







