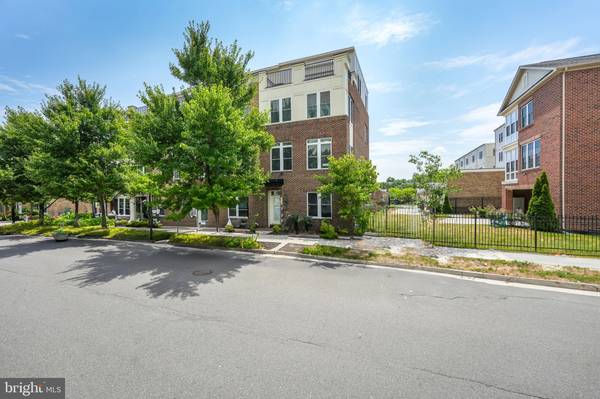
3512 11TH ST S Arlington, VA 22204
4 Beds
5 Baths
2,751 SqFt
UPDATED:
11/16/2024 04:57 PM
Key Details
Property Type Townhouse
Sub Type End of Row/Townhouse
Listing Status Active
Purchase Type For Sale
Square Footage 2,751 sqft
Price per Sqft $381
Subdivision None Available
MLS Listing ID VAAR2046032
Style Trinity
Bedrooms 4
Full Baths 4
Half Baths 1
HOA Fees $155/mo
HOA Y/N Y
Abv Grd Liv Area 2,751
Originating Board BRIGHT
Year Built 2015
Annual Tax Amount $11,140
Tax Year 2024
Lot Size 1,779 Sqft
Acres 0.04
Property Description
Location
State VA
County Arlington
Zoning R-5/C-2
Direction North
Rooms
Other Rooms Living Room, Dining Room, Primary Bedroom, Bedroom 2, Bedroom 3, Kitchen, Foyer, Bedroom 1, Study, Laundry, Mud Room
Interior
Interior Features Family Room Off Kitchen, Breakfast Area, Combination Kitchen/Dining, Kitchen - Island, Entry Level Bedroom, Primary Bath(s), Wood Floors, Floor Plan - Open
Hot Water Natural Gas
Cooling Central A/C
Equipment Dryer - Front Loading, Disposal, Dishwasher, Cooktop, Exhaust Fan, Microwave, Oven - Double, Oven/Range - Gas, Range Hood, Refrigerator, Six Burner Stove, Washer
Fireplace N
Appliance Dryer - Front Loading, Disposal, Dishwasher, Cooktop, Exhaust Fan, Microwave, Oven - Double, Oven/Range - Gas, Range Hood, Refrigerator, Six Burner Stove, Washer
Heat Source Natural Gas
Exterior
Garage Garage - Rear Entry
Garage Spaces 2.0
Waterfront N
Water Access N
Accessibility Other
Total Parking Spaces 2
Garage Y
Building
Story 4
Foundation Other
Sewer Public Sewer
Water Public
Architectural Style Trinity
Level or Stories 4
Additional Building Above Grade, Below Grade
New Construction N
Schools
Elementary Schools Randolph
Middle Schools Jefferson
High Schools Wakefield
School District Arlington County Public Schools
Others
HOA Fee Include Lawn Maintenance,Snow Removal
Senior Community No
Tax ID 26-001-140
Ownership Fee Simple
SqFt Source Assessor
Special Listing Condition Standard







