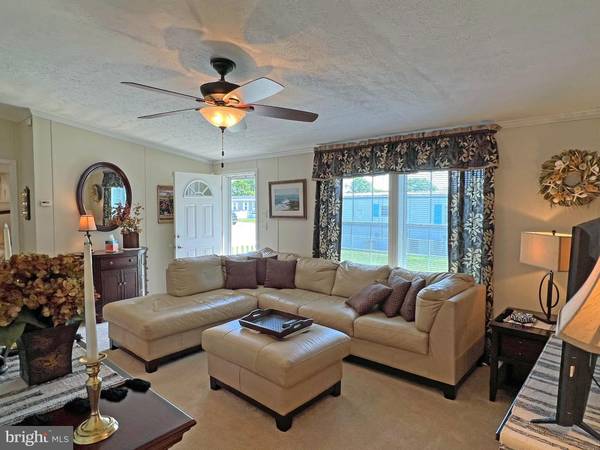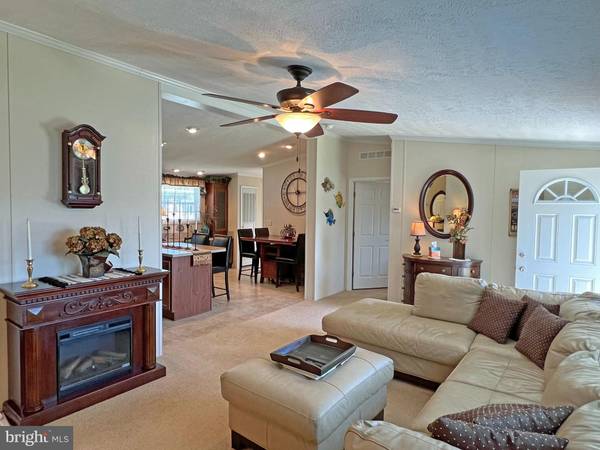
2 BRANCHWOOD CIR #A-14 Rehoboth Beach, DE 19971
3 Beds
2 Baths
1,456 SqFt
UPDATED:
11/04/2024 06:35 PM
Key Details
Property Type Manufactured Home
Sub Type Manufactured
Listing Status Under Contract
Purchase Type For Sale
Square Footage 1,456 sqft
Price per Sqft $170
Subdivision Silverview Farm Mhp
MLS Listing ID DESU2064776
Style Other
Bedrooms 3
Full Baths 2
HOA Y/N N
Abv Grd Liv Area 1,456
Originating Board BRIGHT
Land Lease Amount 725.0
Land Lease Frequency Monthly
Year Built 2010
Annual Tax Amount $473
Tax Year 2023
Lot Size 4,356 Sqft
Acres 0.1
Property Description
Location
State DE
County Sussex
Area Lewes Rehoboth Hundred (31009)
Zoning TP
Rooms
Main Level Bedrooms 3
Interior
Interior Features Carpet, Ceiling Fan(s), Combination Kitchen/Dining, Crown Moldings, Dining Area, Floor Plan - Open, Family Room Off Kitchen, Kitchen - Eat-In, Kitchen - Island, Primary Bath(s), Bathroom - Stall Shower, Bathroom - Tub Shower, Window Treatments, Other
Hot Water Electric
Heating Forced Air
Cooling Central A/C, Ceiling Fan(s)
Flooring Carpet, Vinyl
Inclusions Main BR - Queen Bed, 2 Nightstands, Chest of Drawers, Artwork; BR#2 - Queen Bed, Dresser w/Mirror, 2 Nightstands, 1 Lamp, Artwork; BR#3 Double Bed, Chest of Drawers, 2 Nightstands, 1 Lamp; (Linens, Pillows & Bedspreads included for all 3 Bedrooms: Dining Area - Table & 4 Chairs; Kitchen - Dishes, Glassware, Silverware, Pots & Pans.
Equipment Built-In Microwave, Dishwasher, Disposal, Dryer - Electric, Oven/Range - Electric, Refrigerator, Washer, Water Heater
Furnishings Partially
Fireplace N
Window Features Double Pane
Appliance Built-In Microwave, Dishwasher, Disposal, Dryer - Electric, Oven/Range - Electric, Refrigerator, Washer, Water Heater
Heat Source Electric
Laundry Dryer In Unit, Has Laundry, Washer In Unit, Main Floor
Exterior
Exterior Feature Patio(s)
Garage Spaces 2.0
Waterfront N
Water Access N
Roof Type Shingle
Street Surface Black Top
Accessibility 2+ Access Exits
Porch Patio(s)
Road Frontage Private
Parking Type Driveway
Total Parking Spaces 2
Garage N
Building
Lot Description Backs to Trees
Story 1
Foundation Crawl Space, Pillar/Post/Pier
Sewer Public Sewer
Water Community
Architectural Style Other
Level or Stories 1
Additional Building Above Grade, Below Grade
New Construction N
Schools
School District Cape Henlopen
Others
Pets Allowed Y
Senior Community No
Tax ID 334-19.00-13.00-53928
Ownership Land Lease
SqFt Source Estimated
Security Features Monitored,Security System,Surveillance Sys
Acceptable Financing Cash, Other
Horse Property N
Listing Terms Cash, Other
Financing Cash,Other
Special Listing Condition Standard
Pets Description Cats OK, Dogs OK, Number Limit







