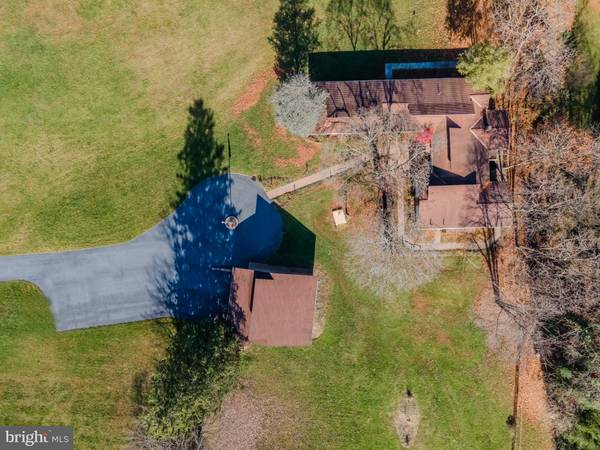
1495 RIEGLE RD Harrisburg, PA 17112
3 Beds
2 Baths
2,777 SqFt
UPDATED:
10/22/2024 03:45 PM
Key Details
Property Type Single Family Home
Sub Type Detached
Listing Status Pending
Purchase Type For Sale
Square Footage 2,777 sqft
Price per Sqft $162
Subdivision None Available
MLS Listing ID PADA2033974
Style Ranch/Rambler
Bedrooms 3
Full Baths 2
HOA Y/N N
Abv Grd Liv Area 2,777
Originating Board BRIGHT
Year Built 1953
Annual Tax Amount $4,089
Tax Year 2023
Lot Size 1.900 Acres
Acres 1.9
Property Description
Location
State PA
County Dauphin
Area Lower Paxton Twp (14035)
Zoning RESIDENTIAL
Rooms
Other Rooms Living Room, Dining Room, Primary Bedroom, Bedroom 2, Kitchen, Den, Foyer, Bedroom 1, Laundry, Office, Bonus Room, Primary Bathroom, Full Bath
Main Level Bedrooms 3
Interior
Interior Features Built-Ins, Carpet, Family Room Off Kitchen, Pantry, Primary Bath(s), Recessed Lighting, Skylight(s), Store/Office, Bathroom - Tub Shower, Bathroom - Stall Shower, Wet/Dry Bar, Window Treatments, Wine Storage
Hot Water Oil
Heating Forced Air
Cooling Central A/C
Flooring Carpet, Ceramic Tile
Equipment Built-In Microwave, Dishwasher, Dryer, Oven/Range - Electric, Refrigerator, Washer
Fireplace N
Appliance Built-In Microwave, Dishwasher, Dryer, Oven/Range - Electric, Refrigerator, Washer
Heat Source Oil
Laundry Main Floor
Exterior
Garage Garage - Front Entry, Oversized
Garage Spaces 2.0
Waterfront N
Water Access N
Accessibility 2+ Access Exits, No Stairs, Roll-in Shower
Parking Type Detached Garage, Driveway, Off Street
Total Parking Spaces 2
Garage Y
Building
Story 1
Foundation Slab
Sewer Other
Water Well
Architectural Style Ranch/Rambler
Level or Stories 1
Additional Building Above Grade, Below Grade
New Construction N
Schools
Elementary Schools Linglestown
Middle Schools Linglestown
High Schools Central Dauphin
School District Central Dauphin
Others
Senior Community No
Tax ID 35-015-148-000-0000
Ownership Fee Simple
SqFt Source Assessor
Acceptable Financing Cash, Conventional, FHA, VA
Listing Terms Cash, Conventional, FHA, VA
Financing Cash,Conventional,FHA,VA
Special Listing Condition Standard







