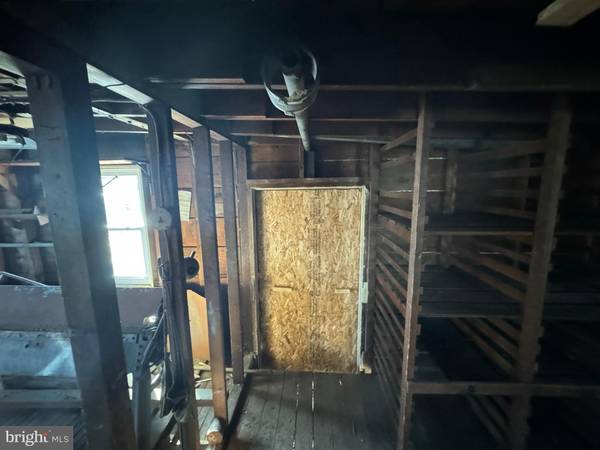REQUEST A TOUR If you would like to see this home without being there in person, select the "Virtual Tour" option and your agent will contact you to discuss available opportunities.
In-PersonVirtual Tour

$ 5,000
Active
708 BETHLEHEM PIKE #2 STORY PORTION Glenside, PA 19038
2,139 SqFt
UPDATED:
08/21/2024 08:00 AM
Key Details
Property Type Commercial
Sub Type Other
Listing Status Active
Purchase Type For Rent
Square Footage 2,139 sqft
Subdivision Erdenheim
MLS Listing ID PAMC2099114
Originating Board BRIGHT
Year Built 1922
Lot Size 0.430 Acres
Acres 0.43
Lot Dimensions 175.00 x 150.00
Property Description
Two story garage + work shop facility totaling 2,756 sq. ft. located in the heart of Erdenheim, minutes from Lincoln drive, Rt 309, Germantown Pike, Stenton Avenue, and the PA Turnpike (Rt 276) and Blue Route (Rt 476). The first floor has 1,378 sq ft with four and a half garage bays that are 24’ depth. The second floor is a 1,378 sq ft workshop space. The building is wired with 220v electric service, outlets and lighting. The second floor workshop is divided into three spaces (15’ x 24), (22 x 24), and (18 x 24). The first floor has 1,378 sq ft with (4) new double steel garage doors, three of which are 7’ height x 8’ width; and one which is 7’ height x 7’9” height. The roof, garage doors and most windows are newly replaced. There are no utilities except for electric. There is sewer, water and gas run to the building and available for connection by tenant, at tenant cost. The property is being rented as-is.
If additional space is required, landlord will consider leasing the above plus the attached one story building (to the right when viewed from the street) and majority of site for $10,000/month + utilities. This includes all noted space above, plus an additional approximate 1,000 sq ft with three garages that are 27’ in depth and on site for parking. The three garage doors on the one story portion of the building are two that are 8’ H x 8’9” W, and one that is 8’ H x 9’0” W.
If additional space is required, landlord will consider leasing the above plus the attached one story building (to the right when viewed from the street) and majority of site for $10,000/month + utilities. This includes all noted space above, plus an additional approximate 1,000 sq ft with three garages that are 27’ in depth and on site for parking. The three garage doors on the one story portion of the building are two that are 8’ H x 8’9” W, and one that is 8’ H x 9’0” W.
Location
State PA
County Montgomery
Area Springfield Twp (10652)
Zoning B-1
Interior
Hot Water None
Heating None
Cooling None
Heat Source Oil
Exterior
Garage Spaces 4.0
Waterfront N
Water Access N
Roof Type Built-Up,Composite
Accessibility None
Parking Type Parking Lot, Private Garage
Total Parking Spaces 4
Garage N
Building
Foundation Slab
Sewer Public Sewer
Water Public
New Construction N
Schools
School District Springfield Township
Others
Tax ID 52-00-01729-001
Ownership Other
SqFt Source Estimated

Listed by Edward A Welch III • Higgins & Welch Real Estate, Inc.

GET MORE INFORMATION
QUICK SEARCH





