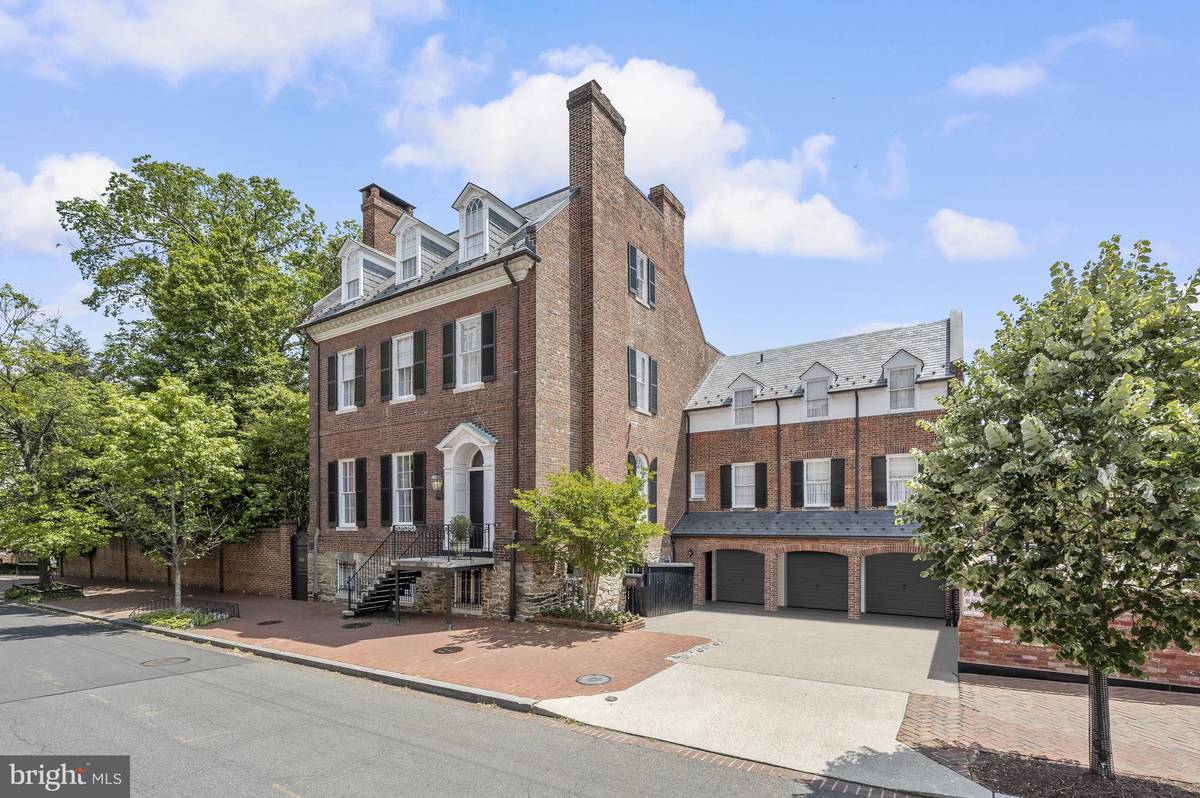3508 PROSPECT ST NW Washington, DC 20007
8 Beds
7 Baths
9,086 SqFt
UPDATED:
02/24/2025 12:58 PM
Key Details
Property Type Single Family Home
Sub Type Detached
Listing Status Active
Purchase Type For Sale
Square Footage 9,086 sqft
Price per Sqft $1,375
Subdivision Georgetown
MLS Listing ID DCDC2129376
Style Federal,Georgian
Bedrooms 8
Full Baths 6
Half Baths 1
HOA Y/N N
Abv Grd Liv Area 9,086
Originating Board BRIGHT
Year Built 1787
Annual Tax Amount $50,071
Tax Year 2024
Lot Size 0.430 Acres
Acres 0.43
Property Sub-Type Detached
Property Description
The first floor of this 9,000+ square foot residence includes 12-foot ceilings; a formal entrance hall; a double parlor living room with twin Adams fireplaces, a Jefferson window, and a bay window overlooking the gardens; a banquet-sized dining room with a fireplace and river views; a gallery hall; an ample-sized eat-in kitchen, a powder room and a veranda. Upstairs are 7 large bedrooms -- several with river views -- a sitting room and 5 full baths. A lovely library opening to the garden, a home office, an 8th bedroom and a full bath make up the lower level. The property includes a 41-foot swimming pool and an octagonal watch tower where one of the early owners watched his boats come into Georgetown Harbor.
A garage and additional parking for 3 cars complete this extraordinary offering.
Prospect House has been well-maintained and improved by its current owners, who, in the last few years, have replaced the roof; the plumbing, heating and air conditioning systems; and rebuilt all of the windows.
Location
State DC
County Washington
Zoning RESIDENTIAL
Direction North
Rooms
Basement Daylight, Full, Connecting Stairway, Full, Fully Finished, Heated, Improved, Interior Access, Outside Entrance, Rear Entrance, Side Entrance, Walkout Level
Interior
Hot Water Electric
Heating Radiator
Cooling Central A/C
Flooring Hardwood
Fireplaces Number 10
Fireplace Y
Heat Source Natural Gas
Exterior
Parking Features Garage - Front Entry
Garage Spaces 6.0
Water Access N
Roof Type Slate
Accessibility None
Attached Garage 3
Total Parking Spaces 6
Garage Y
Building
Story 4
Foundation Stone, Brick/Mortar
Sewer Public Septic
Water Public
Architectural Style Federal, Georgian
Level or Stories 4
Additional Building Above Grade, Below Grade
Structure Type 9'+ Ceilings,High,Plaster Walls
New Construction N
Schools
School District District Of Columbia Public Schools
Others
Pets Allowed Y
Senior Community No
Tax ID 1203//0035
Ownership Fee Simple
SqFt Source Assessor
Security Features Exterior Cameras,Security System
Horse Property N
Special Listing Condition Standard
Pets Allowed No Pet Restrictions
Virtual Tour https://3508prospectstnw.relahq.com/?mls






